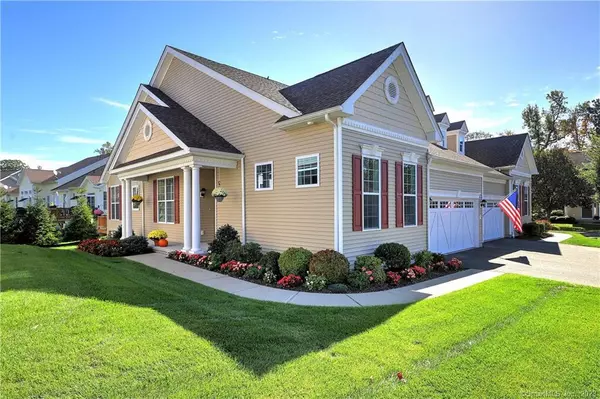For more information regarding the value of a property, please contact us for a free consultation.
Key Details
Sold Price $495,000
Property Type Condo
Sub Type Condominium
Listing Status Sold
Purchase Type For Sale
Square Footage 1,523 sqft
Price per Sqft $325
MLS Listing ID 170604358
Sold Date 11/30/23
Style Ranch
Bedrooms 2
Full Baths 2
HOA Fees $399/mo
Year Built 2018
Annual Tax Amount $8,226
Property Description
Welcome to Prospect Regency a 55+ community that has beautiful well-groomed landscaping and amazing amenities for an active lifestyle. This impeccably kept Kimberton unit is move in ready and offers cathedral ceilings with skylights for lots of light. Upon entry there is fantastic open floor plan to the dining room area that is very spacious with a tray ceiling and plenty of room to entertain. The living room is voluminous and has cathedral ceilings, gas fireplace, skylights and hardwood floors. A spectacular kitchen with white cabinets, granite counters, tile backsplash, an island, eat-in kitchen and stainless-steel appliances. The primary bedroom has hardwood floors and ample space for any size furniture. A full bath is off the bedroom and is very generous with a tiled shower stall, tile floors, granite counter and a spacious linen closet. The second bedroom has 9ft ceilings and is carpeted. The bedroom is presently being used as an office. The second bath has a tub w/shower and tiled floors. The lower level has a newly finished office. The unfinished basement has lots of shelving for storage. In the backyard there is a tree lined yard with a good size deck with a patio off the deck for outside enjoyment. The complex has a beautiful Club House, Tennis Courts, Bocci Court, Health Club, Pool, Paddle Tennis and Garden Area. You won't want to miss this exceptional property!
Location
State CT
County New Haven
Zoning CP
Rooms
Basement Full, Partially Finished, Interior Access, Storage
Interior
Heating Hot Air
Cooling Central Air
Fireplaces Number 1
Exterior
Exterior Feature Deck, Gutters, Lighting, Porch, Sidewalk
Garage Attached Garage, Paved, Parking Lot
Garage Spaces 2.0
Pool Pool House, In Ground Pool
Waterfront Description Not Applicable
Building
Lot Description Level Lot
Sewer Public Sewer Connected
Water Public Water Connected
Level or Stories 1
Schools
Elementary Schools Per Board Of Ed
High Schools Per Board Of Ed
Read Less Info
Want to know what your home might be worth? Contact us for a FREE valuation!

Our team is ready to help you sell your home for the highest possible price ASAP
Bought with Linda Mayfield • RE/MAX RISE
GET MORE INFORMATION


