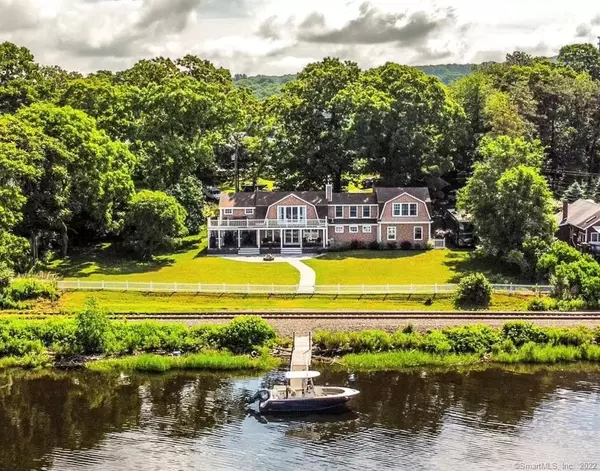For more information regarding the value of a property, please contact us for a free consultation.
Key Details
Sold Price $762,000
Property Type Single Family Home
Listing Status Sold
Purchase Type For Sale
Square Footage 2,952 sqft
Price per Sqft $258
MLS Listing ID 170494264
Sold Date 08/29/22
Style Colonial
Bedrooms 4
Full Baths 3
Year Built 1912
Annual Tax Amount $7,344
Lot Size 0.460 Acres
Property Description
This sprawling 4-bedroom custom built home offers panoramic views of the Thames River throughout the entire open floor plan. The bright kitchen features state of the art appliances in addition to a butler’s pantry and built-in wine fridge. A large granite island divides the kitchen from the dining area and great room. The living area offers a fireplace with pellet stove and custom built-in cabinets. Walk through the French doors to a large wrap around covered deck that flows into a stamped concrete patio. Relax outside by the firepit surrounded by the professionally landscaped yard or on the private dock and enjoy breathtaking sunsets. On the upper level prepare to be blown away by the expansive master suite featuring a luxurious master bathroom, custom built walk-in closet and over-size deck with stunning river views. Additionally, two large bedrooms, a full bath, and laundry room complete this remarkable second floor. This completely reconstructed, energy efficient home rebuilt from 2018-20, features Mitsubishi mini split units, spray foam insulation, rockwool fire and soundproofing, CertainTeed cedar siding, Marvin Integrity windows and doors, and many other invaluable extras to insure comfort, safety, and sustainability. No flood insurance is required! Do not miss the opportunity to view this gorgeous home conveniently located between Boston and NYC. Check out the virtual tour!
Location
State CT
County New London
Zoning R-40
Rooms
Basement Full, Concrete Floor, Storage
Interior
Interior Features Cable - Available
Heating Wall Unit, Zoned
Cooling Ceiling Fans, Ductless, Split System, Wall Unit
Fireplaces Number 1
Exterior
Exterior Feature Covered Deck, Deck, Garden Area, Gutters, Lighting, Patio, Shed, Underground Utilities, Wrap Around Deck
Garage Attached Garage, Paved, Off Street Parking
Garage Spaces 3.0
Waterfront Description Direct Waterfront,River,Dock or Mooring,View
Roof Type Asphalt Shingle
Building
Lot Description Dry, Cleared, Water View, Level Lot, Fence - Partial, Professionally Landscaped
Foundation Concrete, Stone
Sewer Septic
Water Public Water Connected
Schools
Elementary Schools Preston Vet'S Memorial
High Schools Per Board Of Ed
Read Less Info
Want to know what your home might be worth? Contact us for a FREE valuation!

Our team is ready to help you sell your home for the highest possible price ASAP
Bought with L.J. Bunker • Century 21 AllPoints Realty
GET MORE INFORMATION


