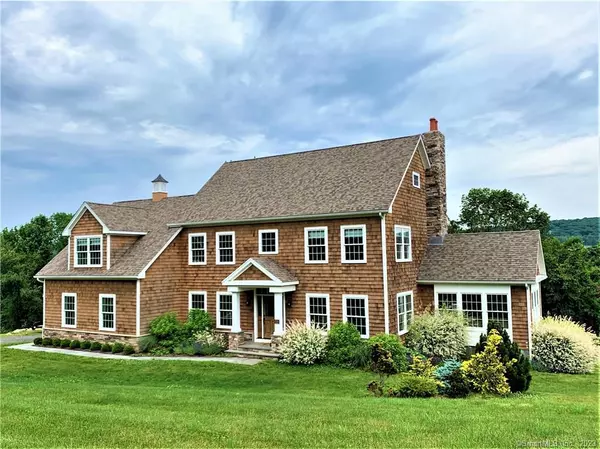For more information regarding the value of a property, please contact us for a free consultation.
Key Details
Sold Price $945,000
Property Type Single Family Home
Listing Status Sold
Purchase Type For Sale
Square Footage 4,150 sqft
Price per Sqft $227
Subdivision Willow Creek Estates
MLS Listing ID 170458912
Sold Date 06/30/22
Style Colonial,Farm House
Bedrooms 4
Full Baths 4
Year Built 2015
Annual Tax Amount $13,097
Lot Size 0.960 Acres
Property Description
Country charm & sophistication + amenities! Welcome to this custom built move-in condition home approx 1.5 hours from NYC in Southbury CT. This beautifully built colonial spares no expense. Built by master craftsmen Wayne Muratori Builders whose attention to detail well known. A home filled w/natural light, spacious rooms, each area blending effortlessly into the next. Ideal for entertaining! Custom kitchen; stainless steel appliances, double ovens, granite counter tops, 5 burner cooktop & pantry. 1st floor full bthrm, adjacent laundry rm + garage/basement access. See thru fireplace sits between family & sun-room w/surrounding vista views. Hardwood floors throughout 1st & 2nd floors. Central staircase up to 2nd floor; 4 bdrms, 2 full bthrm + bonus room could be home office/guest. Primary Bdrm Suite; gas fireplace, walk-in closets, sitting area, gorgeous full bath w/dbl vanity, over-sized rain shower & soaking tub. Hallway access to 3rd floor walk-up expansive attic space; extra storage or potential build out; game room/playroom/home office. Recent finished walk-out basement introduces another space to enjoy. A comfortable media room, an exercise studio, kitchenette/wet bar w/granite counter tops, 4th full bthrm + workshop area. All bathrooms done w/natural stone & tile, frameless glass shower doors. Adtl property amenities;10x14 shed, cozy firepit area, 10kw generator w/enclosure, organic veg/herb garden. Property allows for pool/play set. A WOW of a home & property!
Location
State CT
County New Haven
Zoning PDD19
Rooms
Basement Full With Walk-Out, Fully Finished, Interior Access, Liveable Space, Storage
Interior
Interior Features Auto Garage Door Opener, Cable - Pre-wired, Open Floor Plan, Security System
Heating Hot Air, Zoned
Cooling Central Air, Zoned
Fireplaces Number 2
Exterior
Exterior Feature Deck, French Doors, Garden Area, Gutters, Lighting, Shed, Stone Wall, Underground Sprinkler, Underground Utilities
Garage Attached Garage, Unpaved, Off Street Parking
Garage Spaces 2.0
Waterfront Description Not Applicable
Roof Type Asphalt Shingle
Building
Lot Description On Cul-De-Sac, Farm Land, In Subdivision, Additional Land Avail., Dry, Lightly Wooded
Foundation Concrete, Stone
Sewer Septic
Water Private Well
Schools
Elementary Schools Pomperaug
High Schools Pomperaug
Read Less Info
Want to know what your home might be worth? Contact us for a FREE valuation!

Our team is ready to help you sell your home for the highest possible price ASAP
Bought with Mary Kate Klemish-Boehm • Brown Harris Stevens
GET MORE INFORMATION


